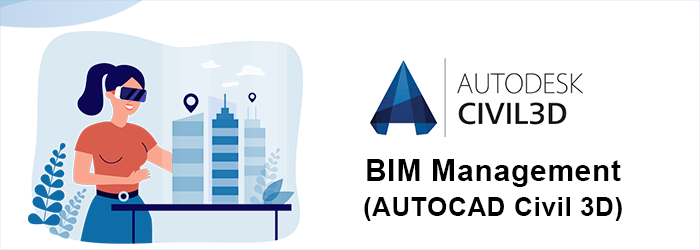Let's Chat!



AutoCAD Civil 3D is a specialized design and drafting software developed by Autodesk for civil engineering and land development professionals. It is used for designing, drafting, and analyzing civil engineering projects, including roads, highways, land development, and various infrastructure projects.