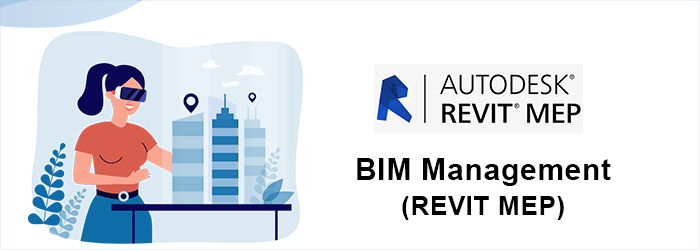

REVIT MEP is a strong design and construction software that assists mechanical,
electrical, and plumbing (MEP) engineers in saving time and money while developing
ground-breaking projects. Its drafting capabilities enable great drawings to be created
faster than ever before. Engineers can visually assess their designs before they go into
production thanks to the comprehensive 3D modelling features.
Due to erroneous information in the documentation, significant mistakes could be made
during fabrication or on-site installation without Revit MEP. Such errors can result in
inoperable systems, project completion delays, increased costs, and hours of
frustration. Revit MEP is vital for engineers who want to remain ahead of the
competition while saving time and money.
Enrol in the REVIT MEP course at Eisqatar Training Institute to take your profession to
new heights. With our experienced professionals as instructors, you will obtain all of
the necessary information for dealing with MEP systems properly. We will also help you
fine-tune designs, fix problems, and optimize workflows. Join us today to gain access to
a world of advanced 3D building information modelling tools.